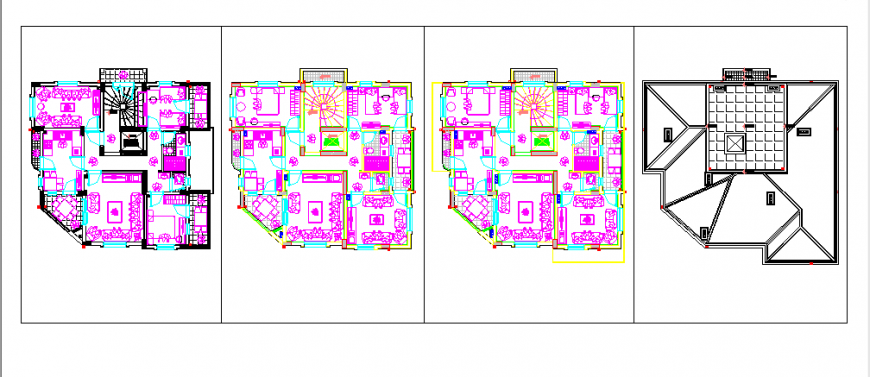Architectural proposed house design drawing
Description
Here the Architectural proposed house design drawing with ground floor, first floor, second floor design drawing, typical layout plan design drawing, working layout design drawing, center line design drawing in this auto cad file.
Uploaded by:
Eiz
Luna
