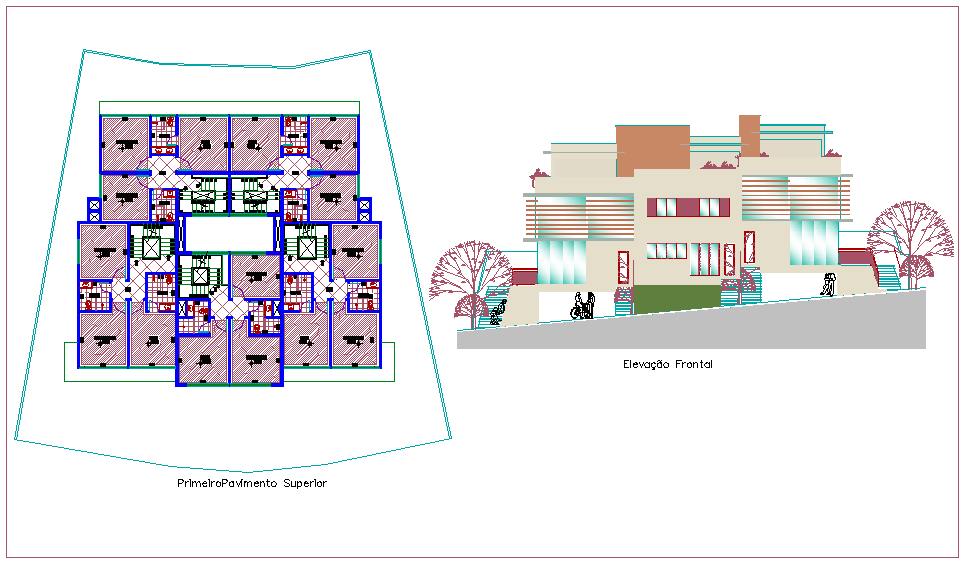Design view of residence area
Description
Design view of residence area dwg file with entry way,bedroom,hall,washing area,
suit room and in elevation view tree view,door and window view,staircase,balcony,
beam and support view.

Uploaded by:
Liam
White

