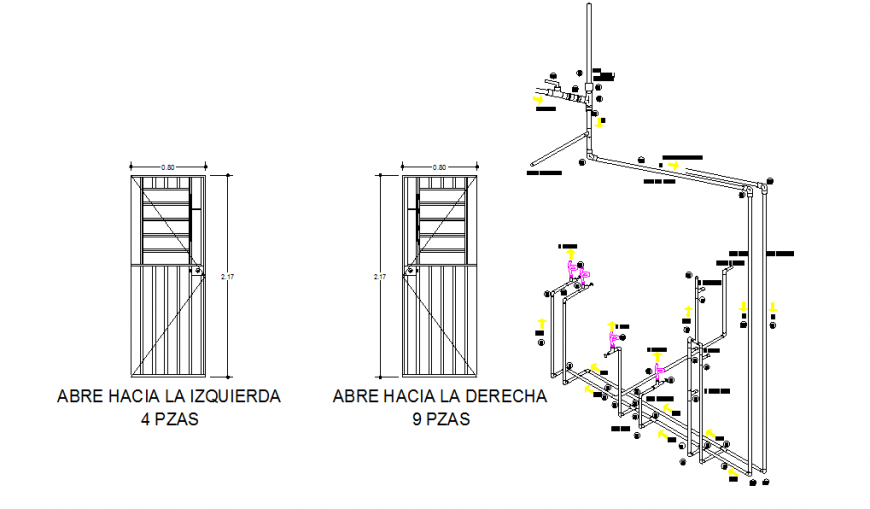open to the left Door Block Detail in DWG file
Description
open to the left Door Block Detail in DWG file, open to the right design, Comes from heater, piping detail in autocad file.
File Type:
DWG
File Size:
699 KB
Category::
Dwg Cad Blocks
Sub Category::
Windows And Doors Dwg Blocks
type:
Gold
Uploaded by:
Eiz
Luna

