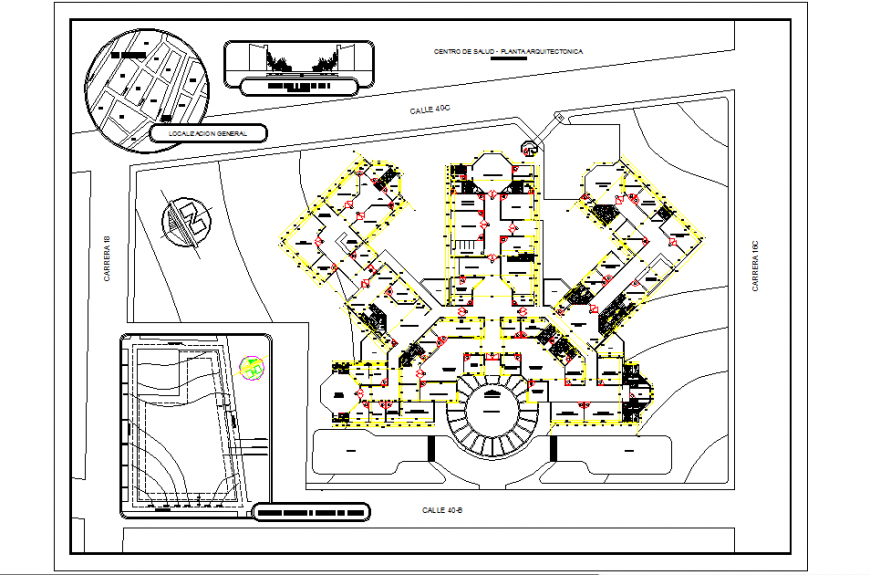Legal retreats - contour lines& health center - architectural floor Plan
Description
Legal retreats - contour lines& health center - architectural floor Plan, reception Classification, waiting room secretaries, office programs extramural, clinic doctor, etc detail.
Uploaded by:
Eiz
Luna

