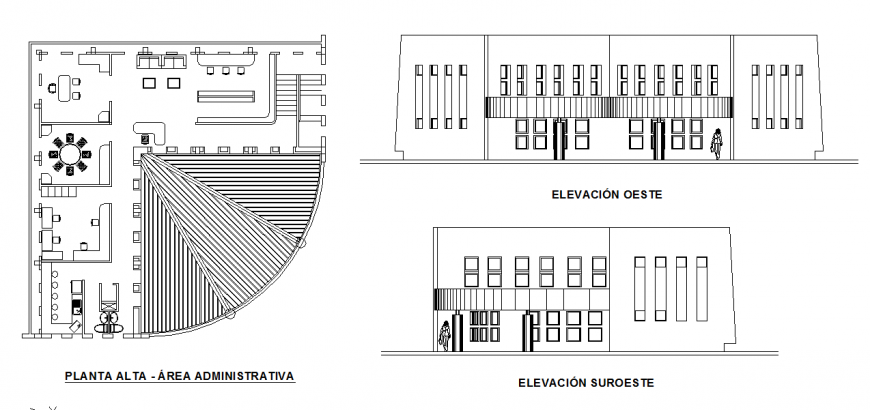Upper floor - administrative area Detail In DWG file
Description
Upper floor - administrative area Detail In DWG file, upper floor - administrative area, west elevation, southwest elevation, All Furniture Lay-out detail, Interior Planing Detail.
Uploaded by:
Eiz
Luna
