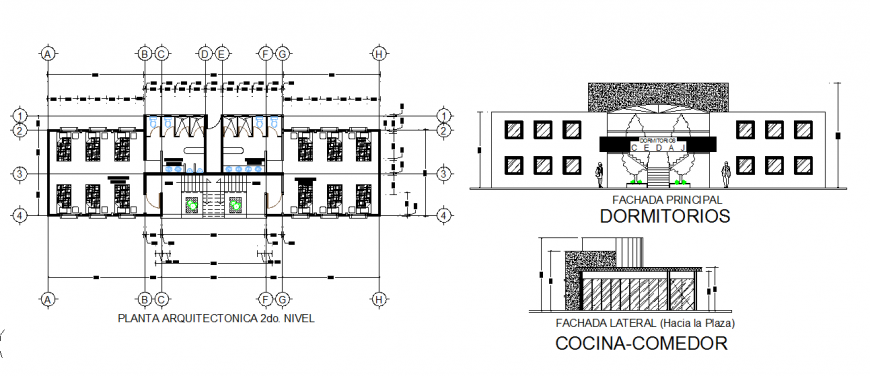Bed Room & Bath room Plan Detail & Elevation detail
Description
Bed Room & Bath room Plan Detail & Elevation detail, men's bedrooms, men's toilets, women's bedrooms, women's toilets, low in DWG file. All Dimension detail in DWG file.
Uploaded by:
Eiz
Luna
