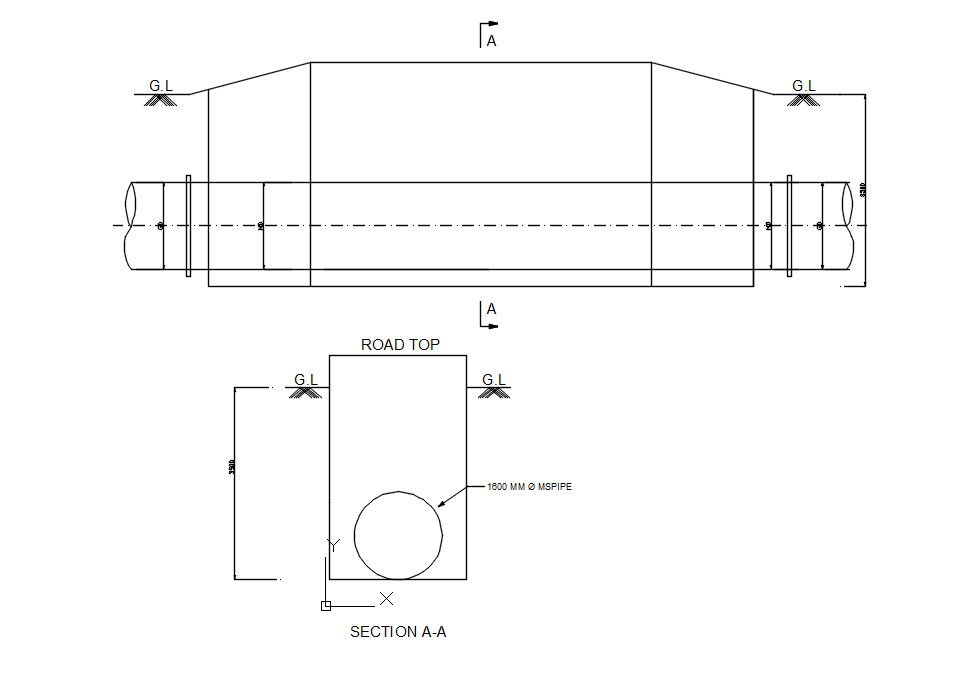Road Crossing DWG File
Description
Road Crossing DWG File
The first drawings in the sections for Pits, Culverts, Guard Fences and Barriers, and Concrete Pavement provide general guidelines on how to use other drawings in the respective sections.
Uploaded by:
kaushal
solanki

