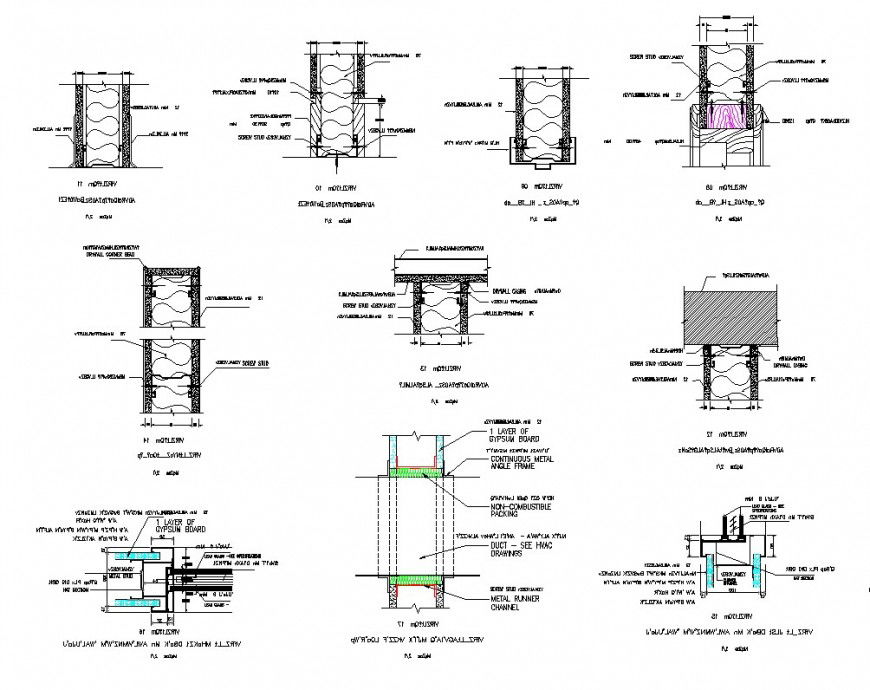Reinforcement waves plan layout file
Description
Reinforcement waves plan layout file, dimension detail, naming detail, concrete mortar detail, hidden line detail, bolt nut detail, specification detail, bending wire detail, not to scale detail, hatching detail, thickness detail, etc.
File Type:
DWG
File Size:
2.5 MB
Category::
Construction
Sub Category::
Concrete And Reinforced Concrete Details
type:
Gold
Uploaded by:
Eiz
Luna

