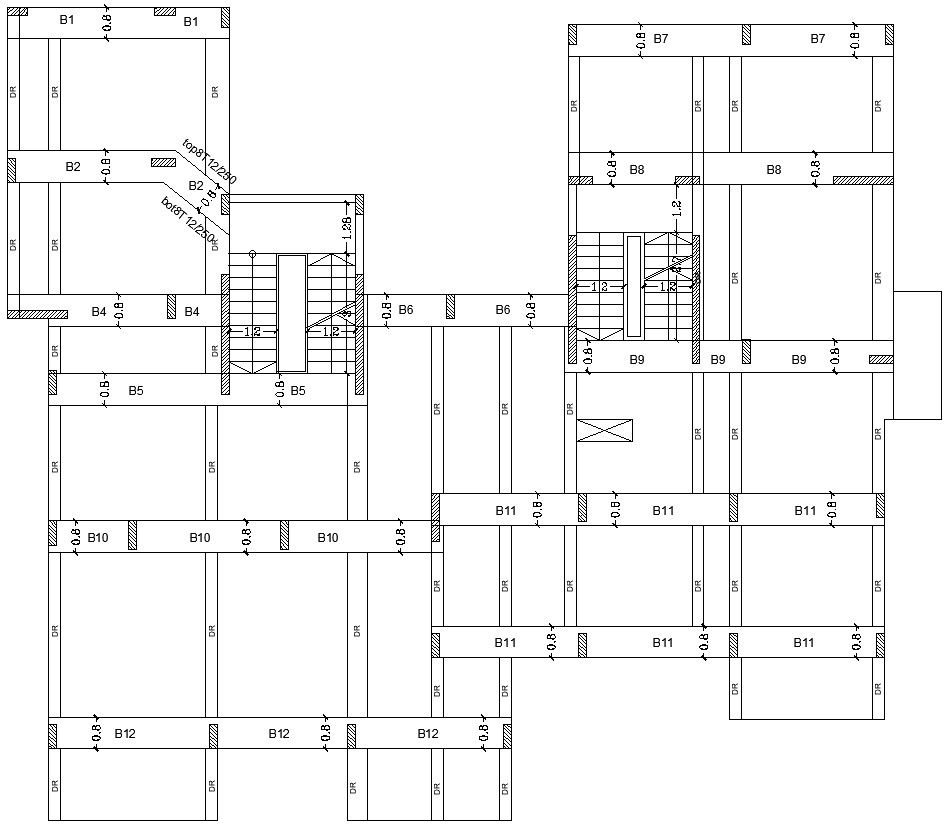Beams reinforcement detail drawing in AutoCAD, dwg file.
Description
Thias Architectural Drawing is AutoCAD 2d drawing of Beams reinforcement detail drawing in AutoCAD, dwg file. A beam typically has the following steel reinforcements: longitudinal reinforcement at the tension and compression faces. shear reinforcements in the shape of bent longitudinal bars or vertical stirrups. For more details andinformatioon download the drawing file.
File Type:
DWG
File Size:
1.4 MB
Category::
Construction
Sub Category::
Concrete And Reinforced Concrete Details
type:
Gold

Uploaded by:
Eiz
Luna
