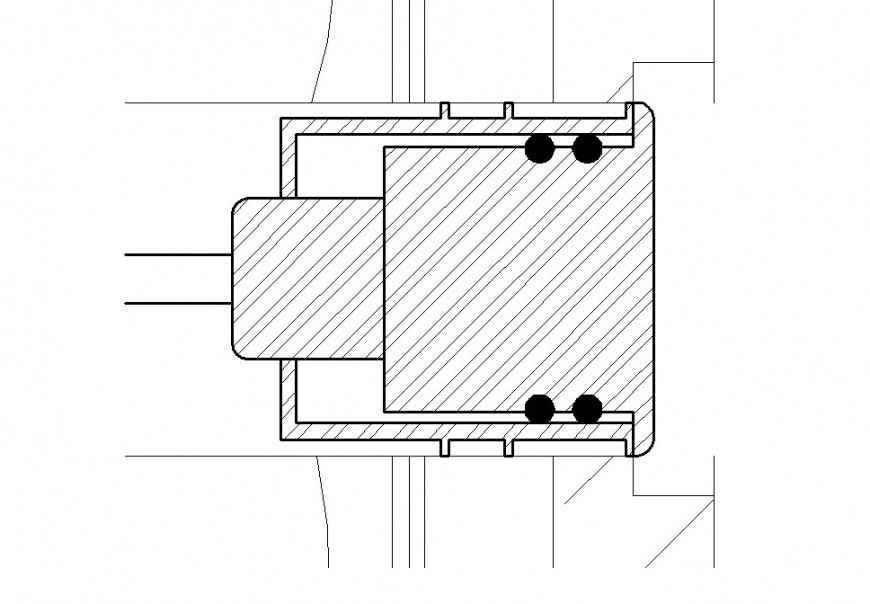Door lock system section plan autocad file
Description
Door lock system section plan autocad file, hatching detail, bolt nut detail, not to scale detail, grid line detail, thickness detail, reinforcement detail, etc.
File Type:
DWG
File Size:
21 KB
Category::
Dwg Cad Blocks
Sub Category::
Windows And Doors Dwg Blocks
type:
Gold
Uploaded by:
Eiz
Luna
