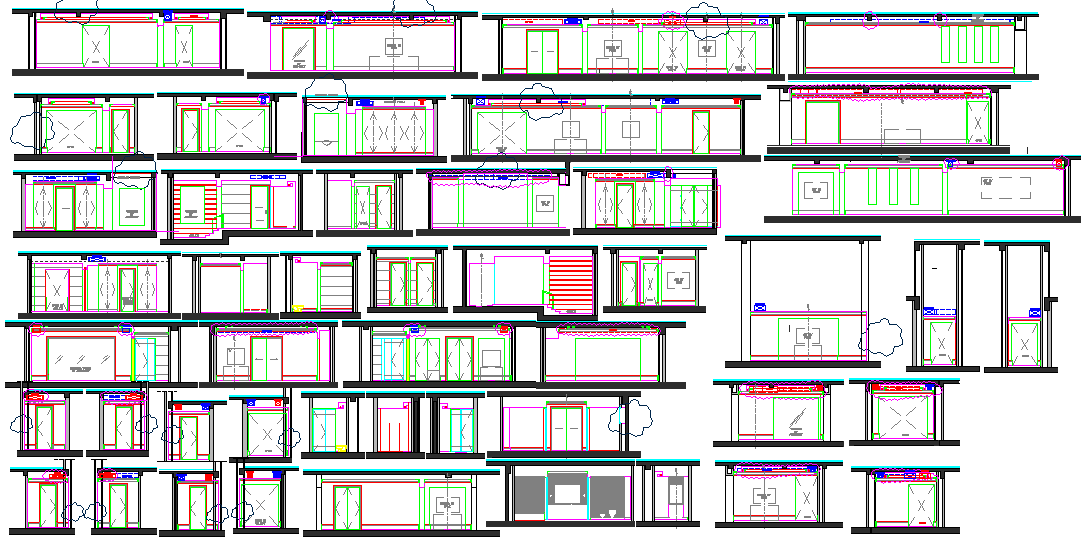Door & Window Elevation detail.
Description
All Apartment house ot out side door & windows elevation detail in show the file.
File Type:
DWG
File Size:
2.1 MB
Category::
Dwg Cad Blocks
Sub Category::
Windows And Doors Dwg Blocks
type:
Gold

Uploaded by:
Wang
Fang

