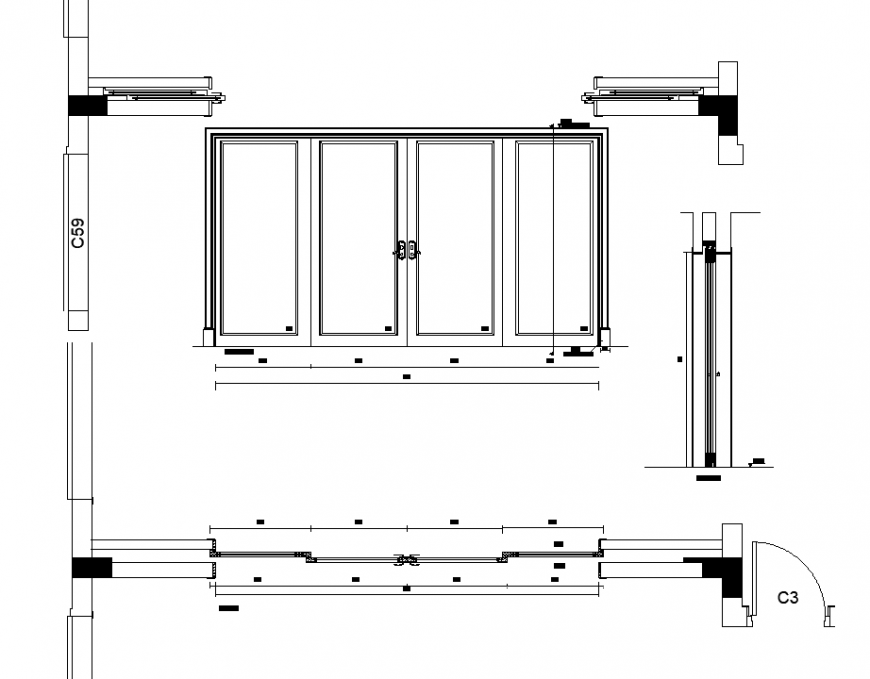Sliding door and window drawing in dwg file.
Description
Sliding door and window drawing in dwg file. detail drawing of sliding door and window, plan detail, with sliding door, elevation with dimensions, section with height and joinery detail.
File Type:
DWG
File Size:
135 KB
Category::
Construction
Sub Category::
Construction Detail Drawings
type:
Gold
Uploaded by:
Eiz
Luna
