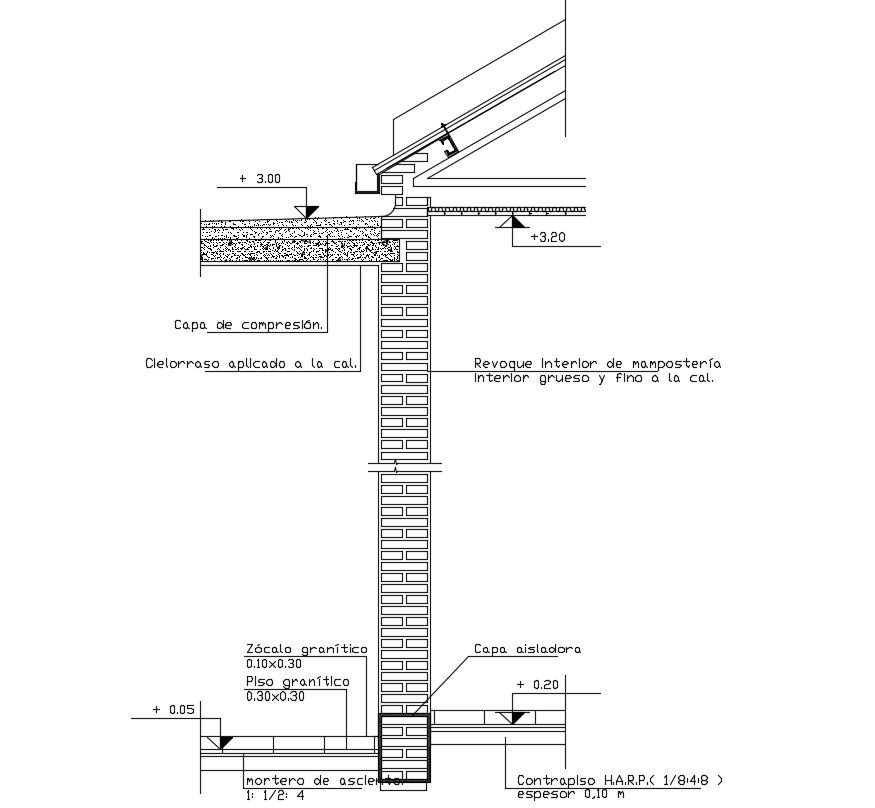Roof Parapet Wall Design
Description
Roof section design which shows wall section details along with roofing structure details, wall footing details, and various other structural details.
File Type:
DWG
File Size:
20 KB
Category::
Construction
Sub Category::
Construction Detail Drawings
type:
Gold
Uploaded by:
Priyanka
Patel

