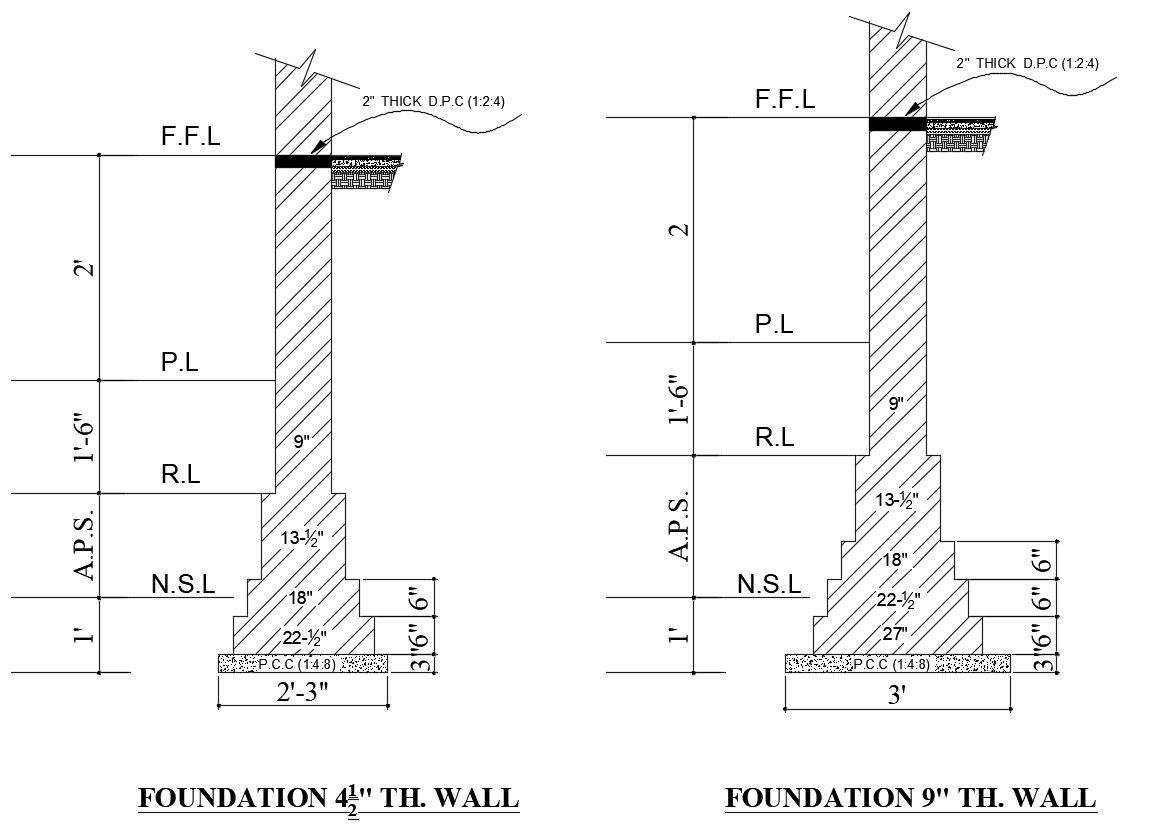Stepped Footing Design
Description
CAD Design of step footing which shows foundation construction details along with damp proof course (DPC) layer detailing and the structure is a reinforced concrete cement (RCC) structure.
.jpg)
Uploaded by:
Sangeeta
Samanta
