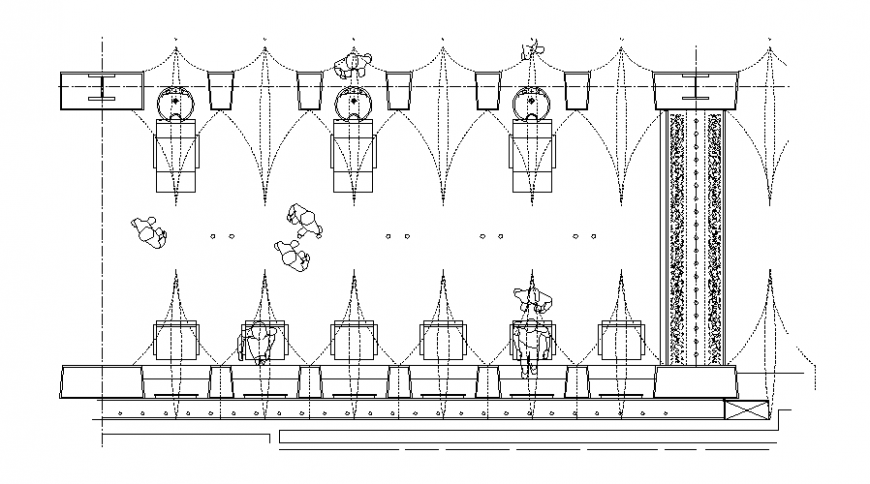Ceiling design salon plan layout file
Description
Ceiling design salon plan layout file, top elevation detail, people detail, hidden line detail, furniture detail in bed and chair detail, not to scale detail, hatching detail, ceramic detail, bolt nut detail, grid line detail, etc.
Uploaded by:
Eiz
Luna

