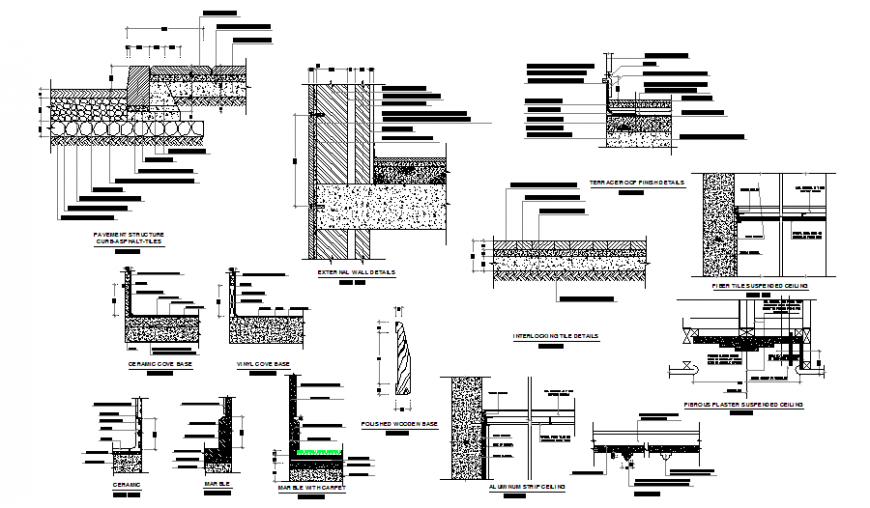Details floors section layout file
Description
Details floors section layout file, dimension detail, naming detail, conctere mortar detail, stone detail, reinforcement detail, bolt nut detail, not to scale detail, layer detail, line plan detail, wooden material detail, etc.
Uploaded by:
Eiz
Luna

