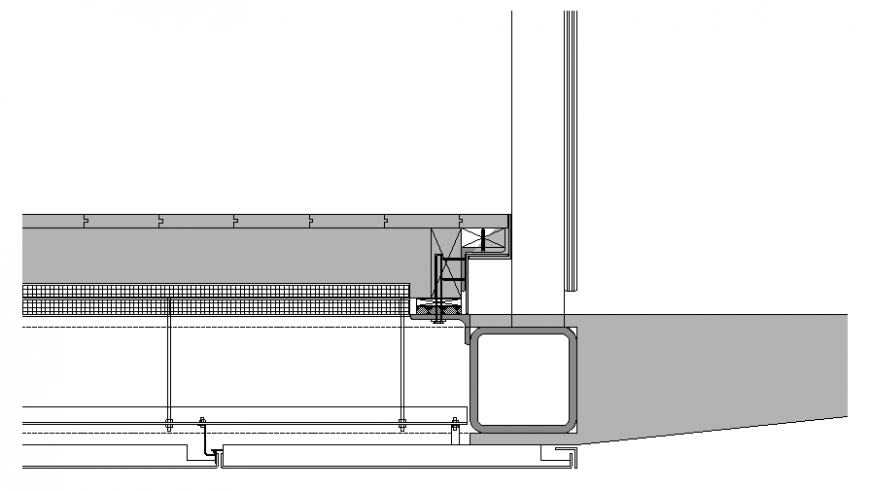A Column section plan layout file
Description
A Column section plan layout file, cut out detail, reinforcement detail, bolt nut detail, hatching detail, anchor detail, not to scale detail, line plan detail, front view detail, rectangle shape detail, etc.
Uploaded by:
Eiz
Luna

