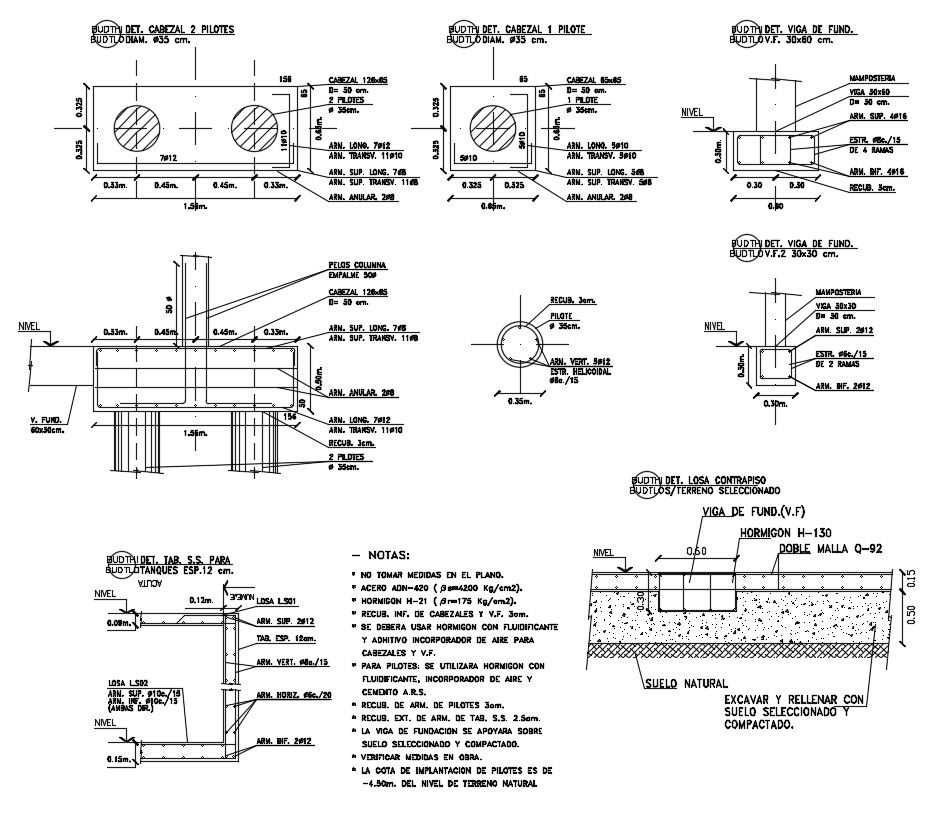Steel Column and Beam CAD Drawing
Description
Download steel column footing design that shows steel reinforcement bars details in footing along with combined footing design details, column plan details, dimension details, and other structural details.
Uploaded by:
Priyanka
Patel
