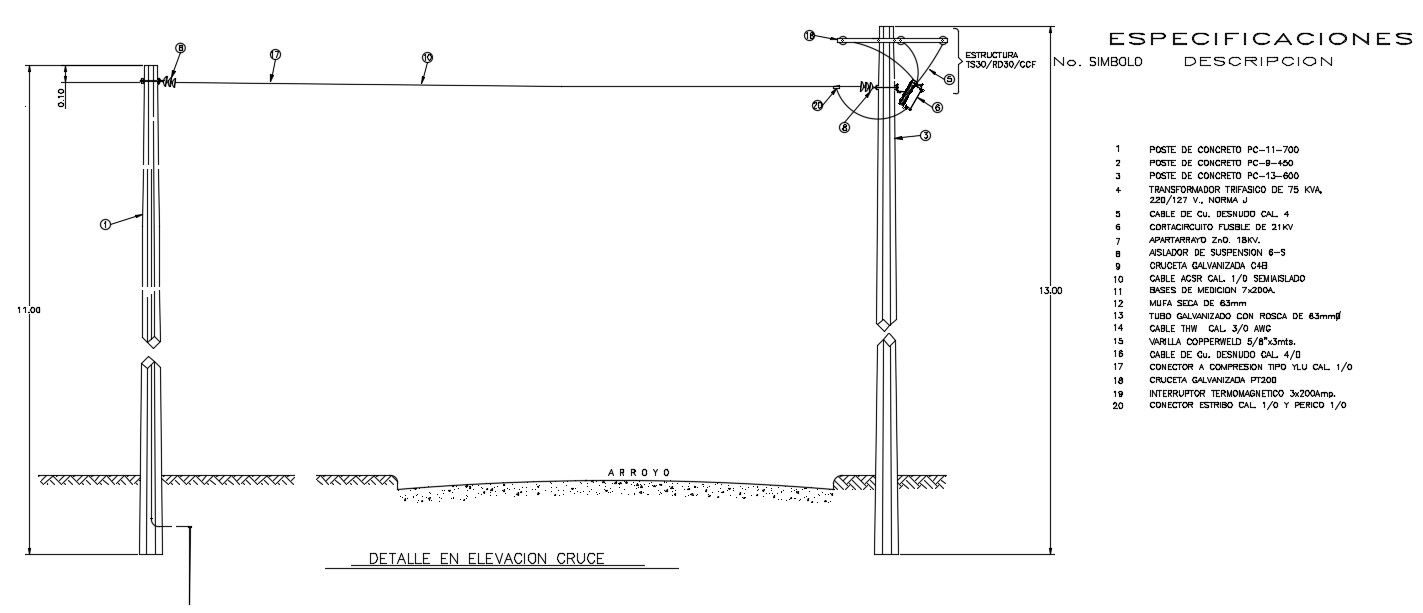Electrical Automation CAD Block Free download
Description
Download electrical automation blocks design details which is placed beneath the soil level along with legends details.
File Type:
DWG
File Size:
83 KB
Category::
Electrical
Sub Category::
Electrical Automation Systems
type:
Free
Uploaded by:
Priyanka
Patel
