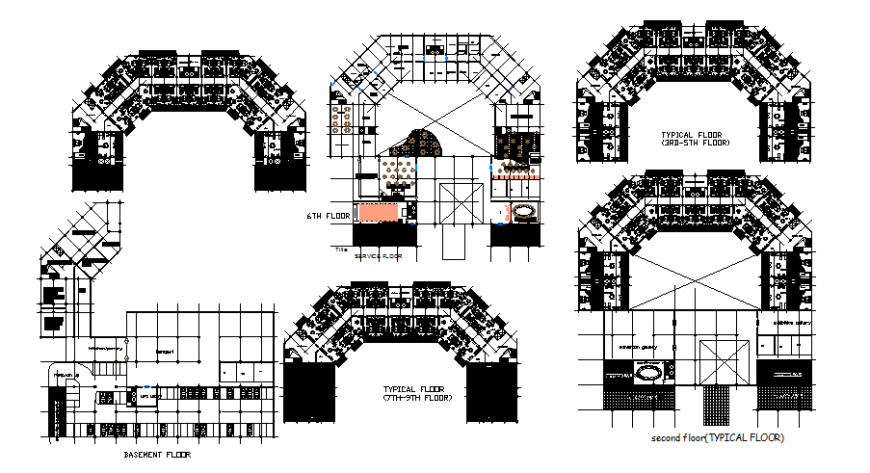Basement and sixth floor commercial office plan detail dwg file
Description
Basement and sixth floor commercial office plan detail dwg file, cut out detail, typical floor detail, brick wall detail, flooring detail, furniture detail in door, window, table and chair detail, cross line detail, stair detail, etc.
Uploaded by:
Eiz
Luna

