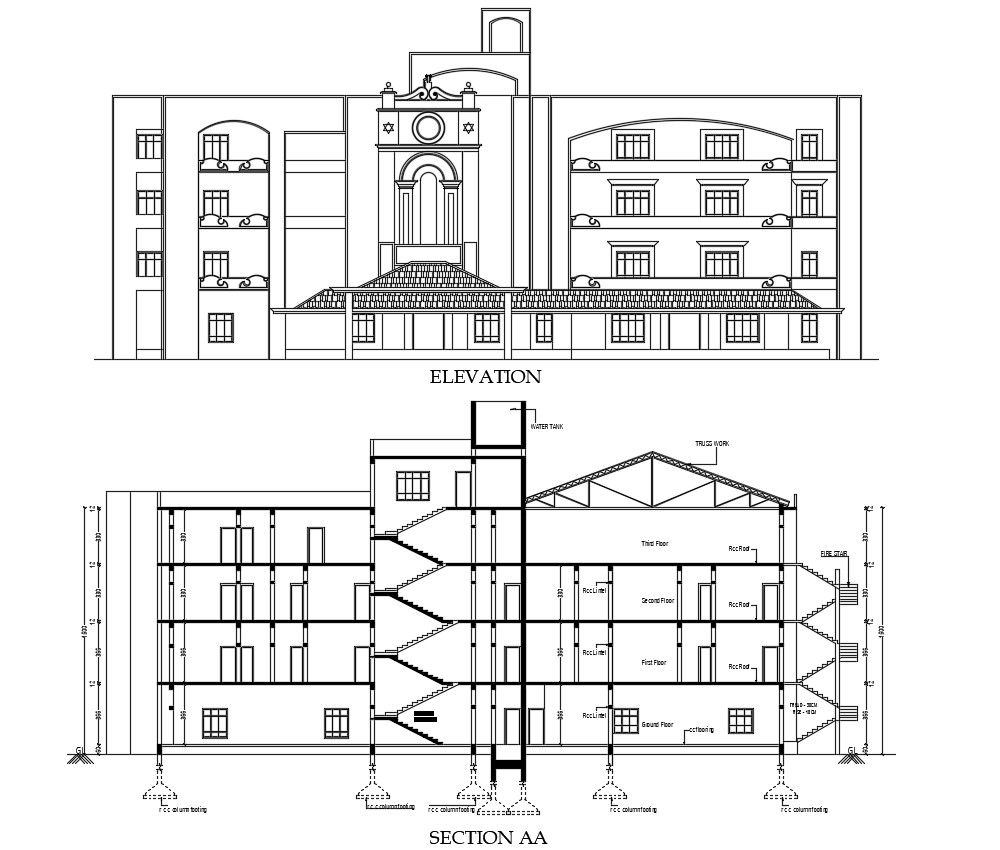Building Elevation And Section Drawing
Description
Building Architectural Section drawing details and front elevation design in AutoCAD format; download building section plan and elevation design and get more details in building CAD drawing.
Uploaded by:

