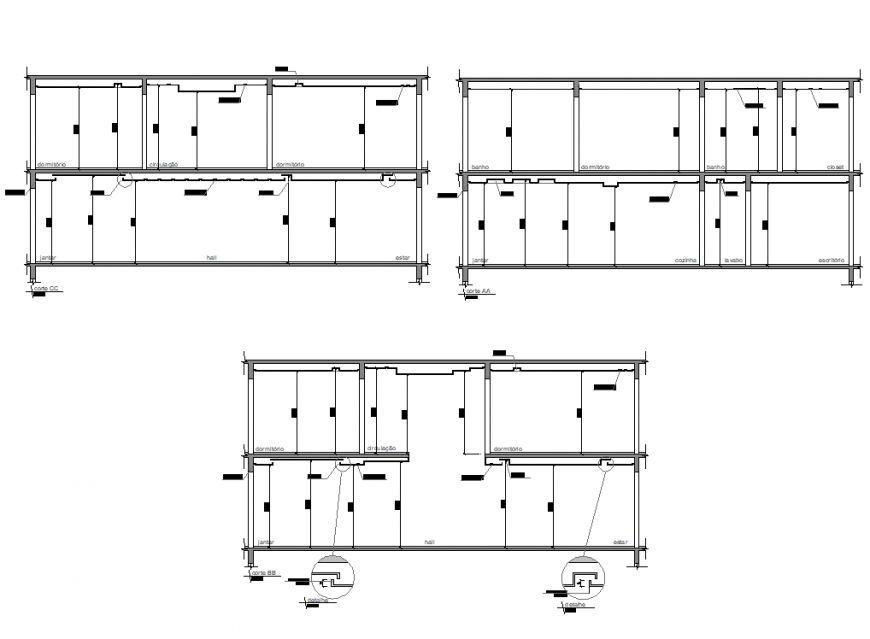Section of shop planning layout file
Description
Section of shop planning layout file, section A-A’ detail, section B-B’ detail, section C-C’ detail, cut out detail, concrete mortar detail, not to scale detail, line plan detail, hook section detail, brick wall detail, etc.

Uploaded by:
Eiz
Luna

