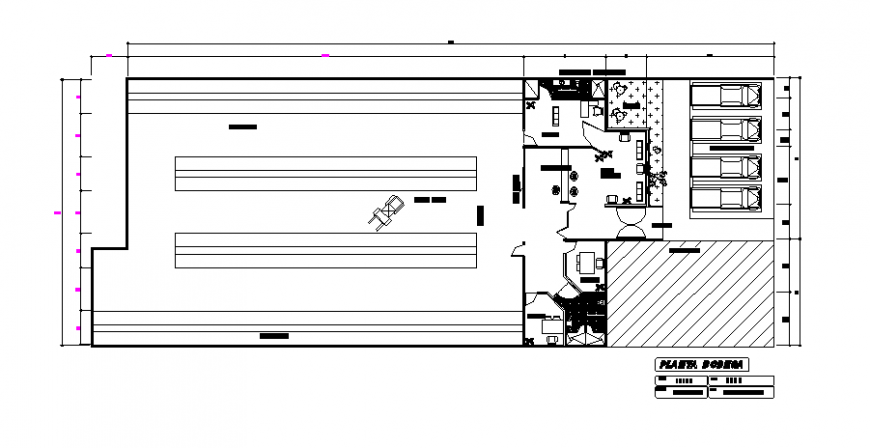Winery plant plan autocad file
Description
Winery plant plan autocad file, top elevation detail, dimension detail, naming detail, furniture detail in door, window, sofa, table and chair detail, hatching detail, truck parking detail, cut out detail, hatching detail, etc.

Uploaded by:
Eiz
Luna

