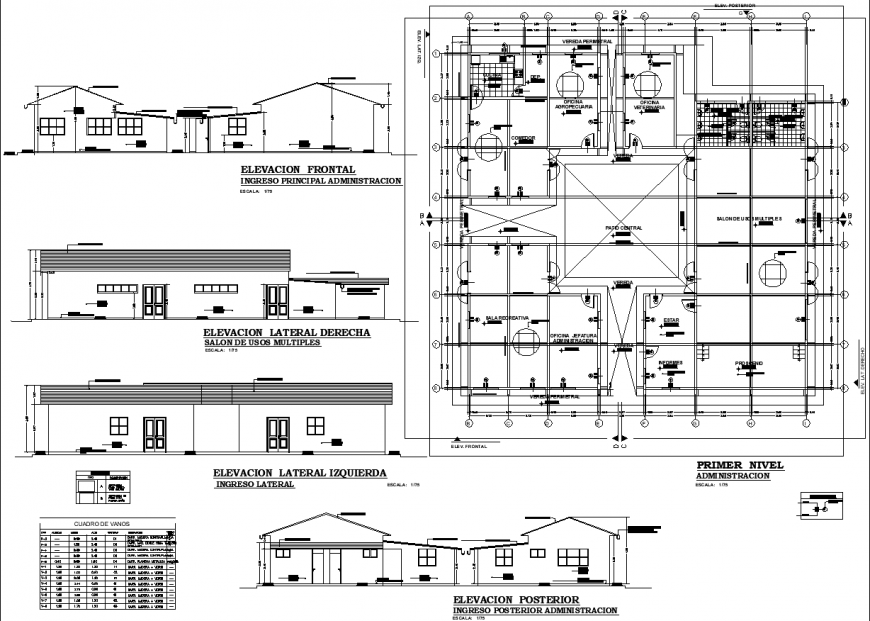Detail drawing of an organisation in dwg file.
Description
Detail drawing of an organisation in dwg file. Detail layout plan with first level drawing. Front elevation, lateral left and lateral right elevation drawing with dimensions.
Uploaded by:
Eiz
Luna
