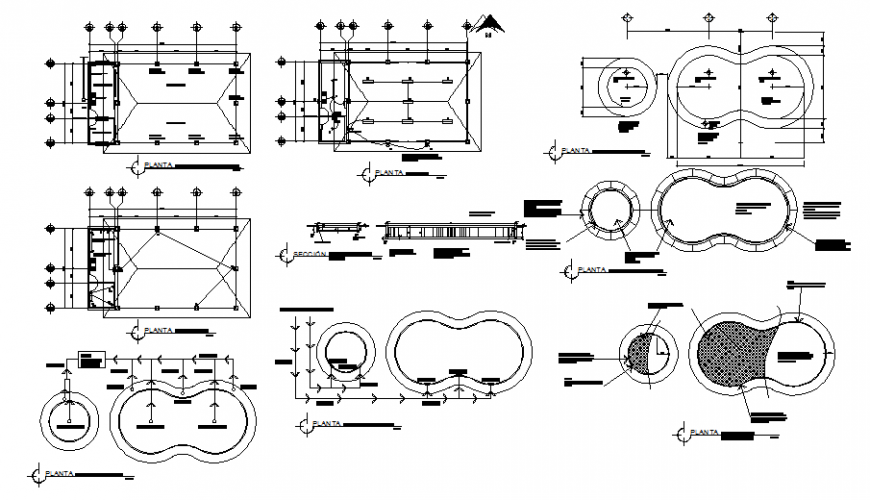Swimming pool and roof plan autocad file
Description
Swimming pool and roof plan autocad file, centre line plan detail, dimension detail, naming detail, thickness detail, north direction detail hatching detail, beam plan detail, front elevation detail, side elevation detail, etc.
File Type:
DWG
File Size:
707 KB
Category::
Dwg Cad Blocks
Sub Category::
Autocad Plumbing Fixture Blocks
type:
Gold

Uploaded by:
Eiz
Luna

