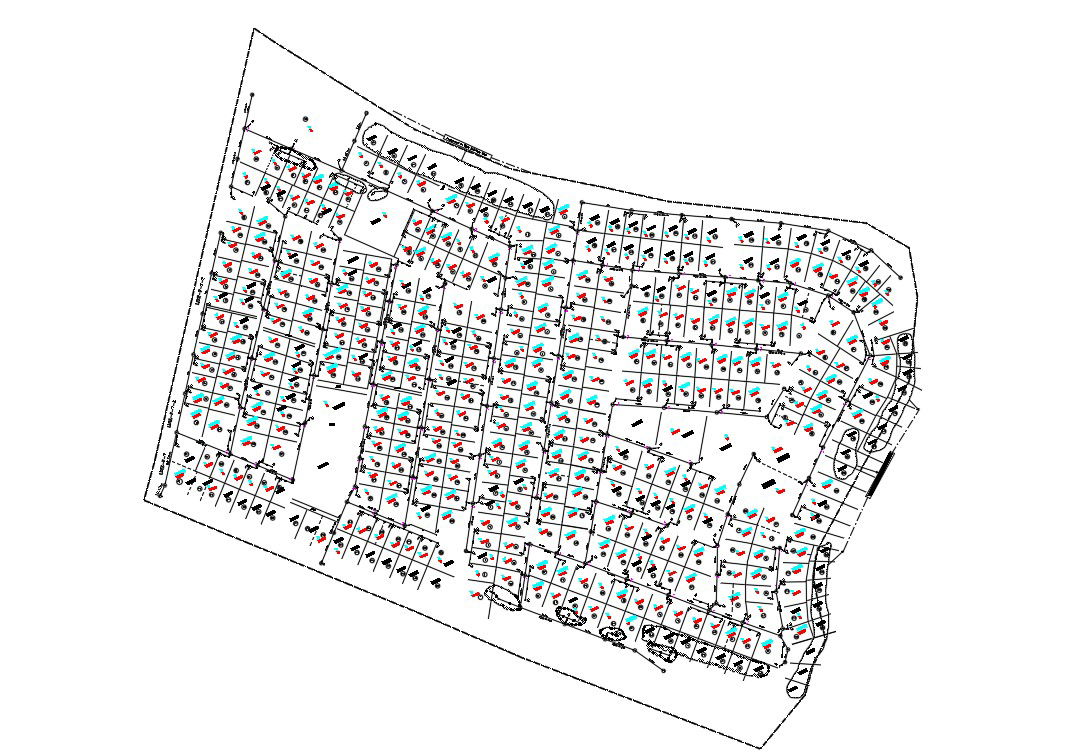Urban Town Master Plan of DWG file
Description
Urban Town Master Plan of DWG file A graph showing the town plotting bungalow, garden, club house and swimming pool of town planing design.. Urban Town Planing Design, Urban Town Planing Detail. master plan free download file,
File Type:
Autocad
File Size:
3.1 MB
Category::
Urban Design
Sub Category::
Town Design And Planning
type:
Free
Uploaded by:
Priyanka
Patel
