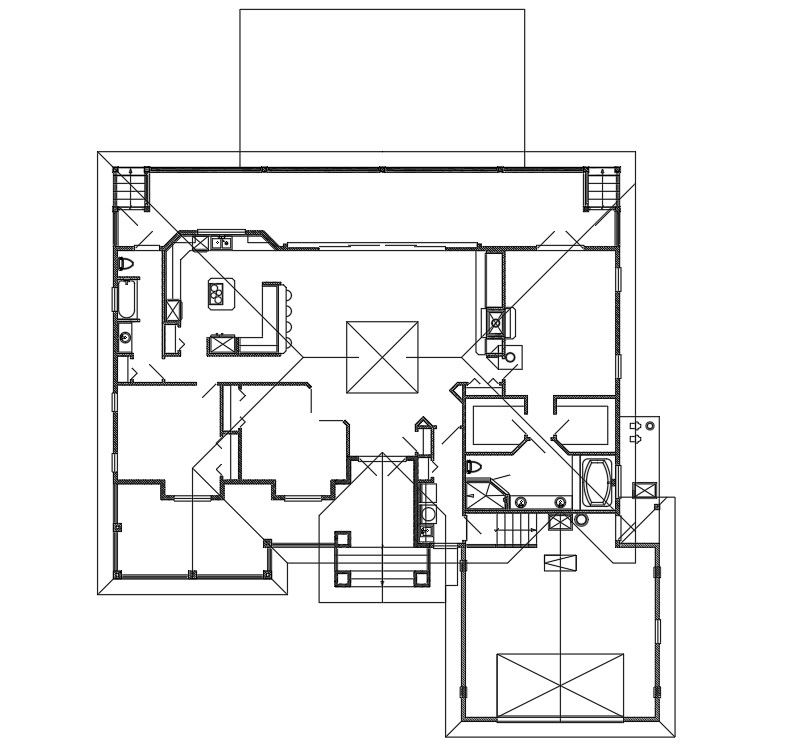simple house layout
Description
simple house layout download file, This house details in layout plan, hall, kicten, bed room, ground floor plan simple house layout dwg file, simple house layout details, simple house layout desihn
Uploaded by:
helly
panchal
