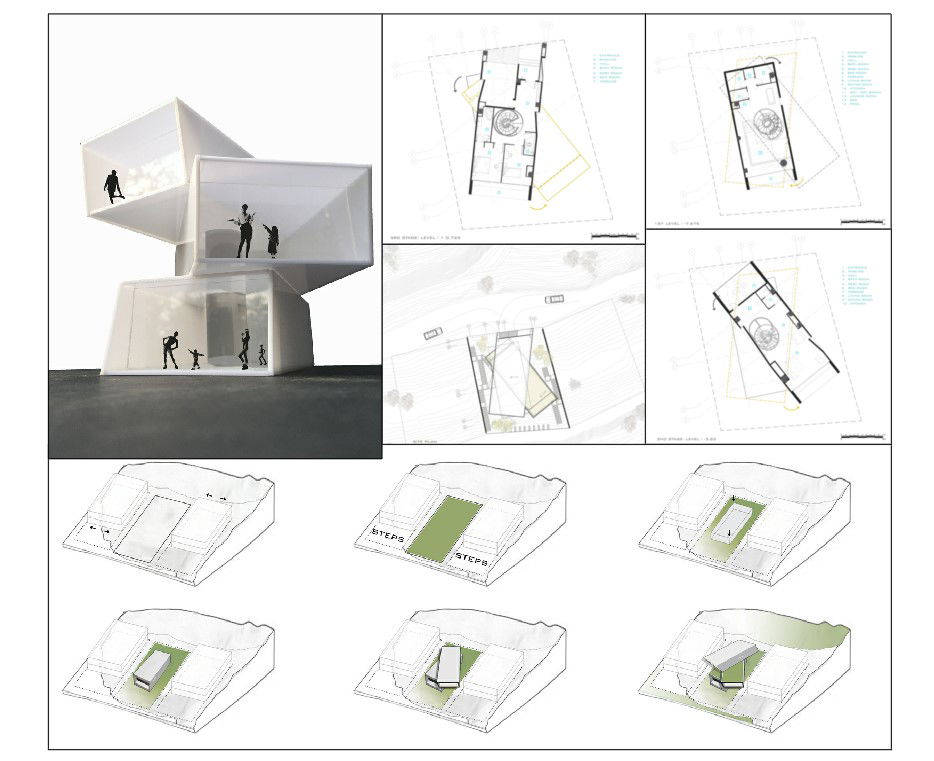Modern House 3-Story DWG Plan with Furniture Layout and Sections
Description
Explore a comprehensive 3-story modern house design featuring detailed DWG plans, including floor layouts, furniture arrangements, and section views. Ideal for architects and designers seeking a complete architectural layout for residential projects. This file offers a clear and organized approach to modern home planning, ensuring precision and efficiency in design execution.
File Type:
3d max
File Size:
2.7 MB
Category::
Projects
Sub Category::
Architecture House Projects Drawings
type:
Gold
Uploaded by:
Priyanka
Patel

