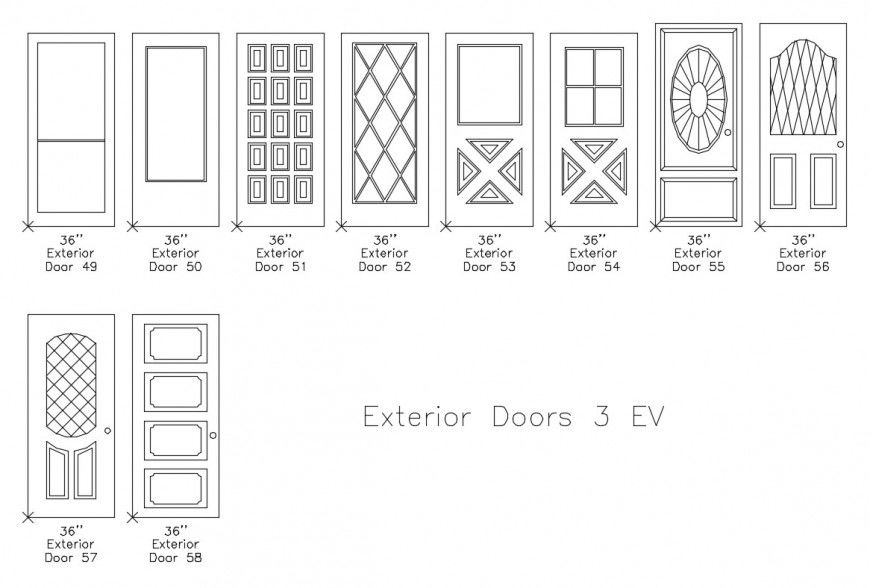Multiple exterior doors elevation blocks cad drawing details dwg file
Description
Multiple exterior doors elevation blocks cad drawing details that includes a detailed view of multiple wooden single door elevation with colors details, size details, type details etc for multi purpose uses for cad projects.
File Type:
DWG
File Size:
21 KB
Category::
Dwg Cad Blocks
Sub Category::
Windows And Doors Dwg Blocks
type:
Gold
Uploaded by:
Eiz
Luna
