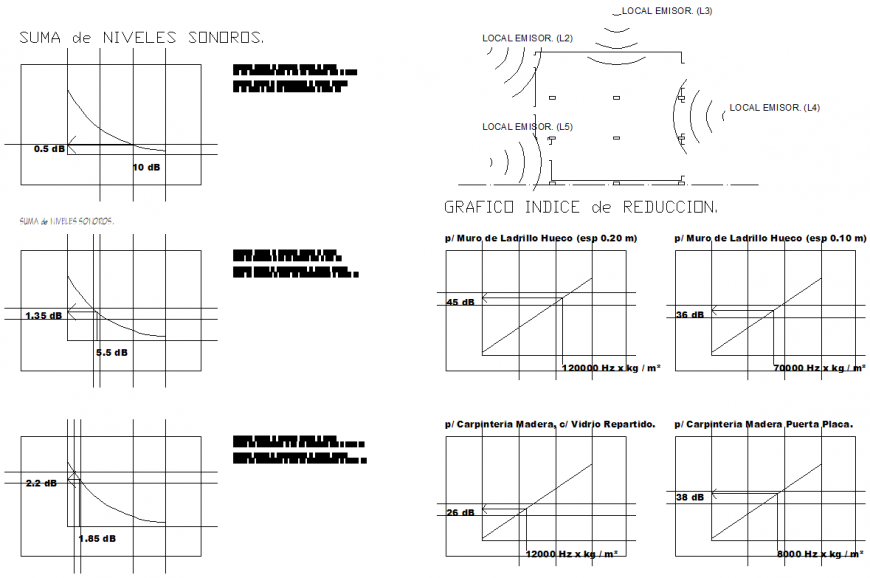Sum of sondros level and graph reduction index detail dwg file
Description
Sum of sondros level and graph reduction index detail dwg file, specification detail, cross line detail, naming detail, arch shape detail, grid line detail, not to scale detail, arrow detail, etc.
File Type:
DWG
File Size:
157 KB
Category::
Construction
Sub Category::
Construction Detail Drawings
type:
Gold

Uploaded by:
Eiz
Luna

