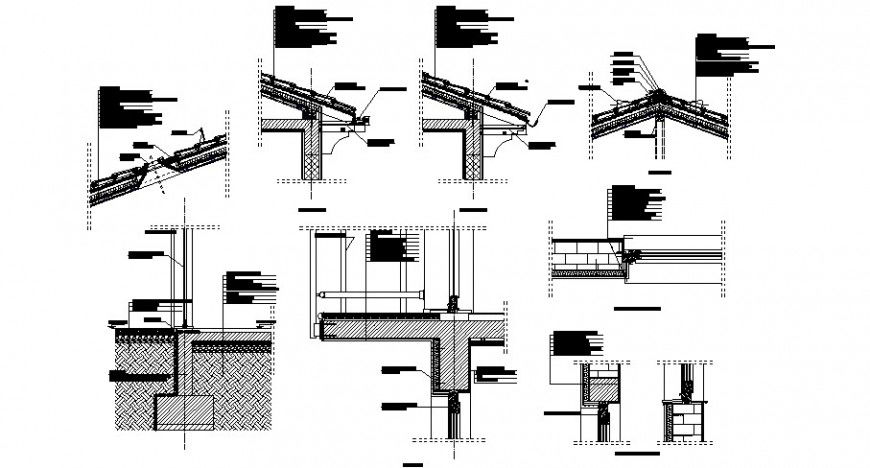Roof area construction detail in auto cad file
Description
Roof area construction detail in auto cad file roof area construction detail includes elevation and front view with support of roof with roof area and construction detail with necessary detail.
File Type:
DWG
File Size:
1.4 MB
Category::
Construction
Sub Category::
Construction Detail Drawings
type:
Gold

Uploaded by:
Eiz
Luna

