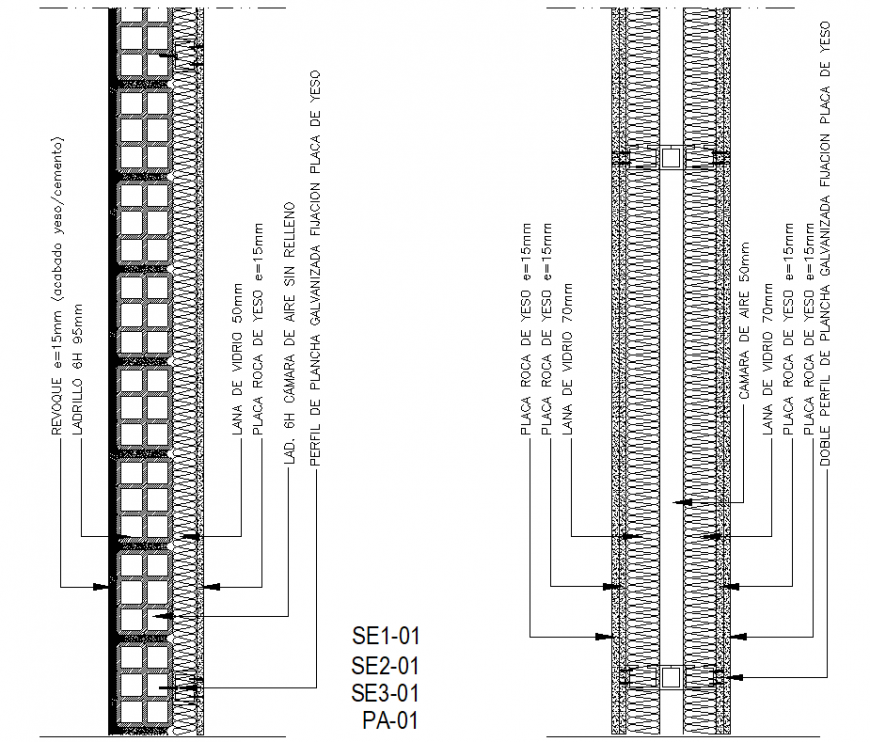Pillar section detail dwg file
Description
Pillar section detail dwg file, naming detail, line plan detail, hatching detail, not to scale detail, waves detail, concrete mortar detail, reinforcement detail, bolt nut detail, column section detail, arrow detail, etc.

Uploaded by:
Eiz
Luna

