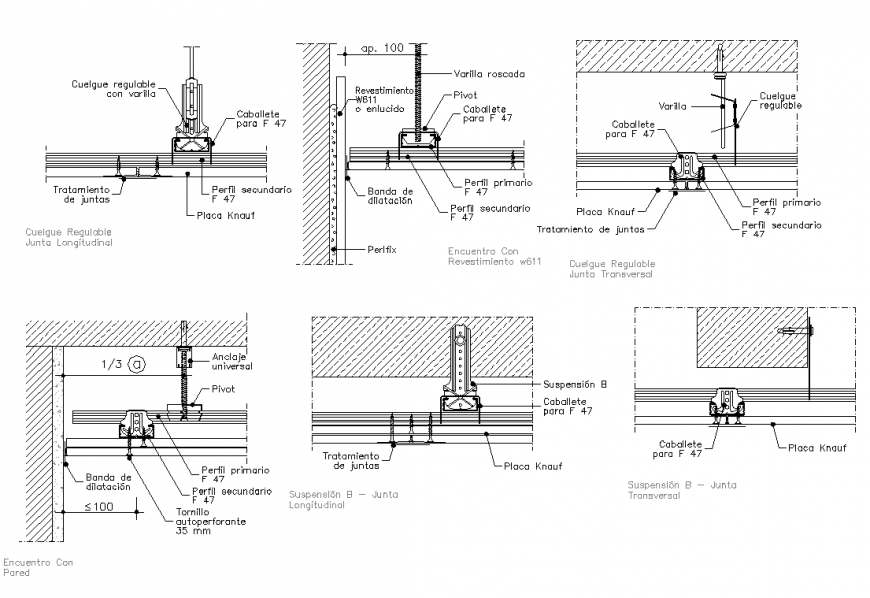A Hanging adjustable longitudinal joint section autocad file
Description
A Hanging adjustable longitudinal joint section autocad file, dimension detail, naming detail, grid line detail, reinforcement detail, bolt nut detail, hidden lien detail, stirrups detail, hatching detail, cross lines detail, etc.
File Type:
DWG
File Size:
112 KB
Category::
Construction
Sub Category::
Construction Detail Drawings
type:
Gold

Uploaded by:
Eiz
Luna

