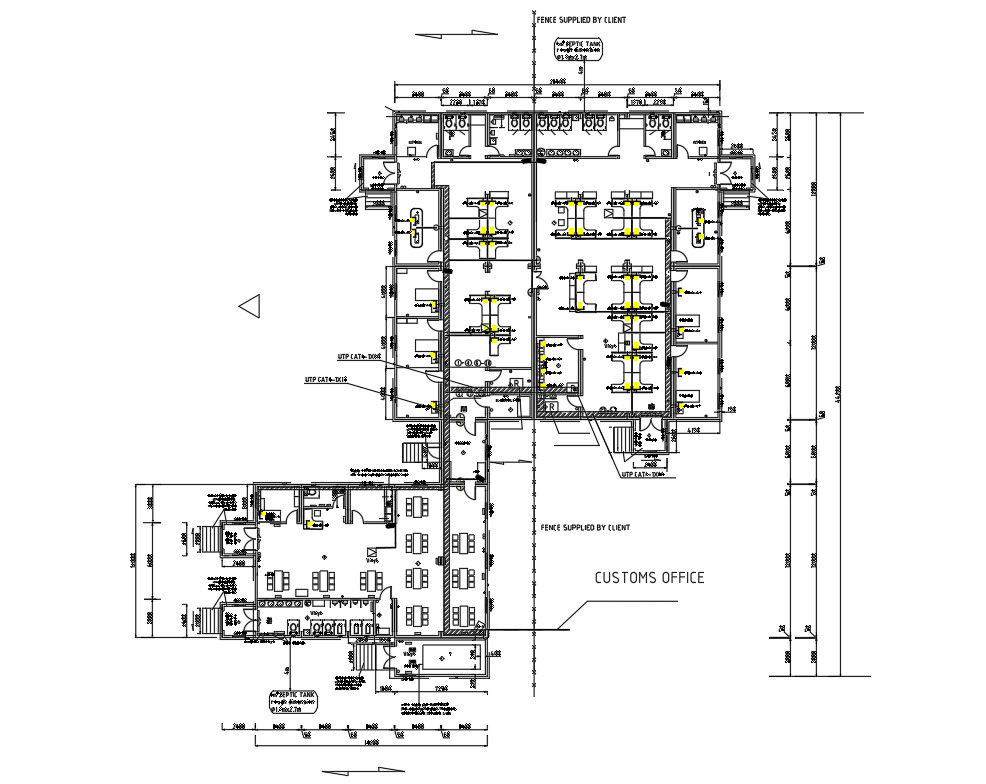Customs Office Layout Plan for DWG File
Description
Customs Office Layout Plan this Shows concrete door hole, kitchen,toilet,pipe size, Customs officials also collected customs duty on imported goods.,office details DWG file with Customs office layout plan download file
Uploaded by:
helly
panchal

