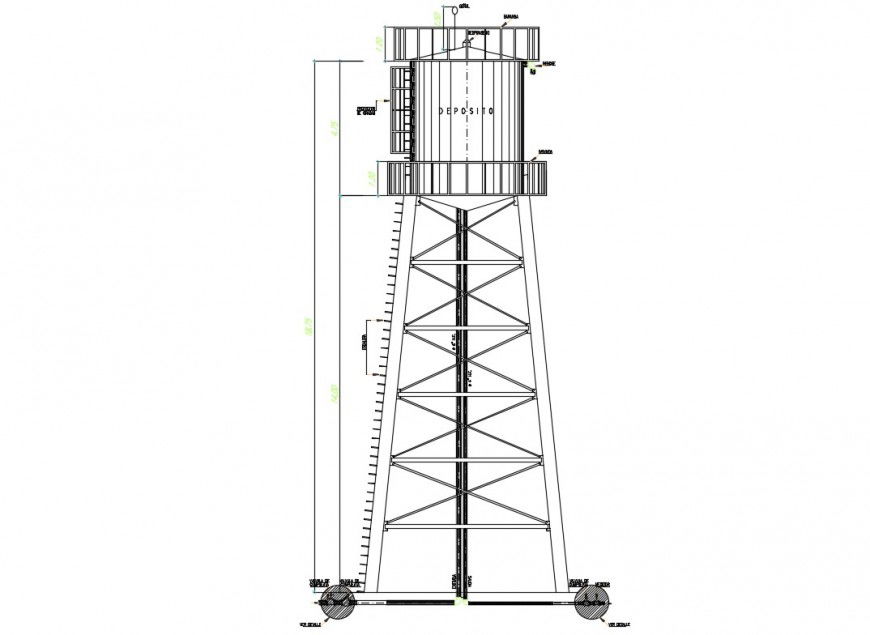Water tank facade elevation cad drawing details dwg file
Description
Water tank facade elevation cad drawing details that includes a detailed view of base tower details, tank elevation details, dimensions details and much more of tank details.

Uploaded by:
Eiz
Luna
