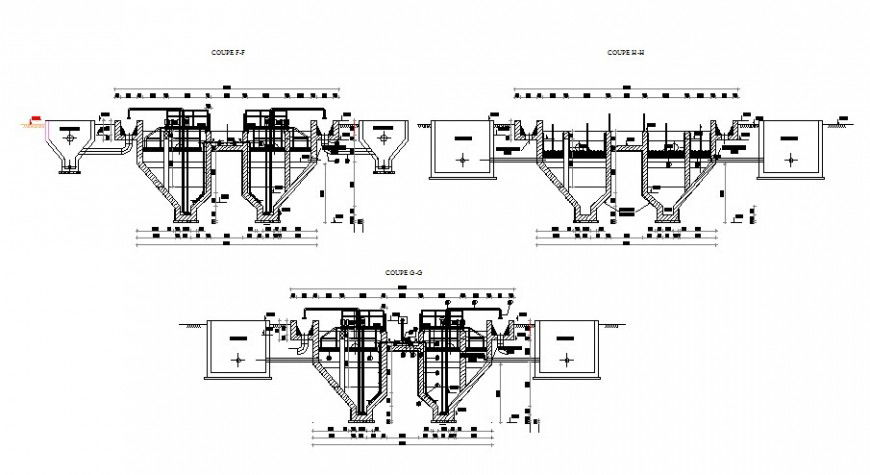Water pretreatment plant drawing in dwg file.
Description
Water pretreatment plant drawing in dwg file. detail drawing of Water pretreatment plant, three different types of section through the plant, joinery and connection details, with dimensions and descriptions details.
File Type:
DWG
File Size:
423 KB
Category::
Urban Design
Sub Category::
Town Water Treatment Design
type:
Gold

Uploaded by:
Eiz
Luna

