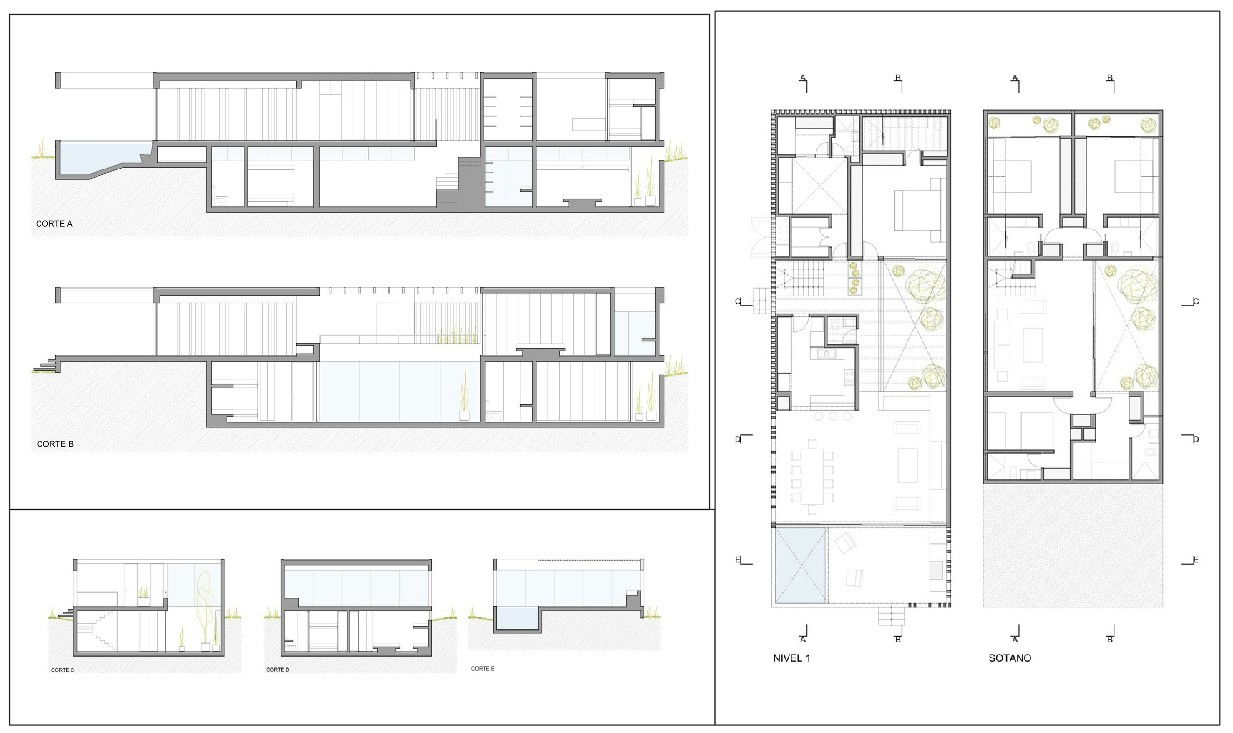Commercial House DWG with Modern Floor plan and Elevation Design File
Description
This Modern Commercial House Project DWG file includes detailed floor plans, elevation views, and sectional drawings. The AutoCAD design covers lobby, office spaces, meeting rooms, and parking layouts, making it ideal for architects, builders, and developers planning a commercial building. The DWG format ensures precise dimensions, clarity, and ease of construction, offering a complete and practical guide for modern commercial house projects.
File Type:
Autocad
File Size:
1.4 MB
Category::
Projects
Sub Category::
Architecture House Projects Drawings
type:
Gold
Uploaded by:
Priyanka
Patel
