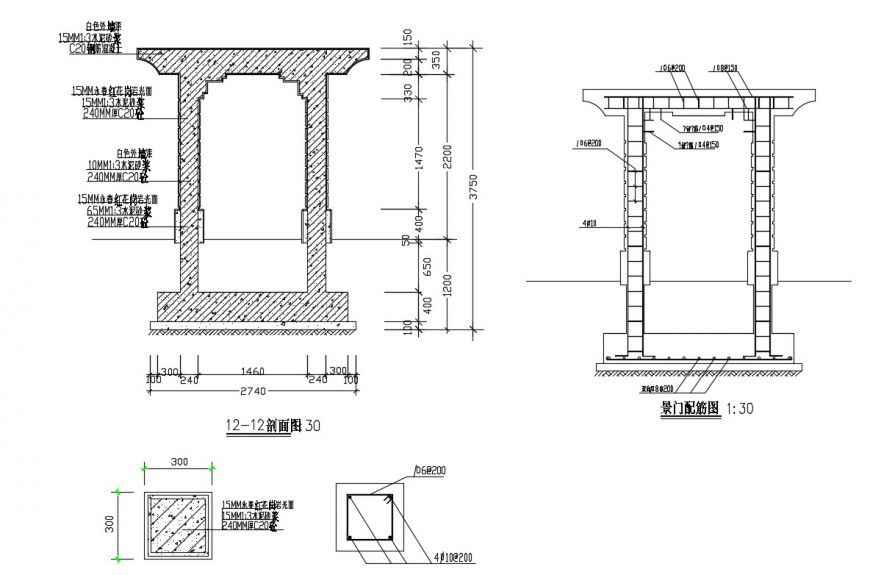Stone door section cad drawing details dwg file
Description
Stone door section cad drawing details that includes a detailed view of door section details with colors details, size details, type details etc stone door details for multi purpose uses for cad projects.
File Type:
DWG
File Size:
111 KB
Category::
Dwg Cad Blocks
Sub Category::
Windows And Doors Dwg Blocks
type:
Gold

Uploaded by:
Eiz
Luna
