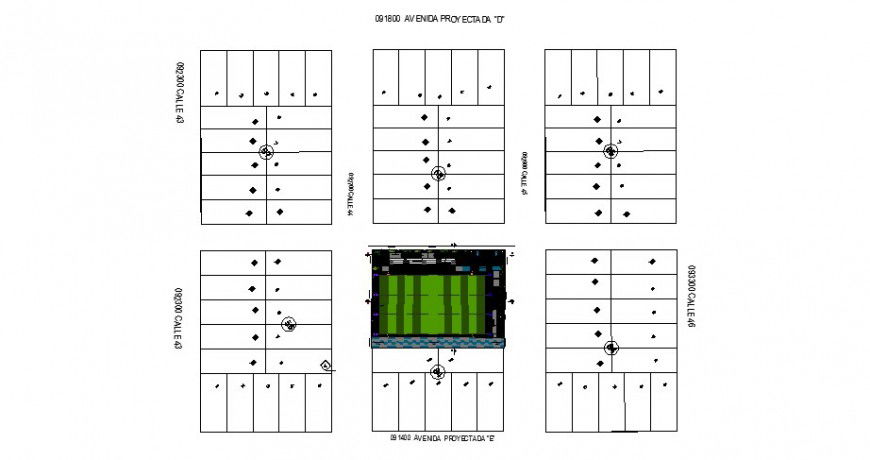slab planimetry detail drawing in dwg AutoCAD file.
Description
Slab planimetry detail drawing in dwg AutoCAD file. This file includes the detail drawing of the slab planimetry with study of angle, distance , and area.
File Type:
DWG
File Size:
1.4 MB
Category::
Construction
Sub Category::
Concrete And Reinforced Concrete Details
type:
Gold

Uploaded by:
Eiz
Luna

