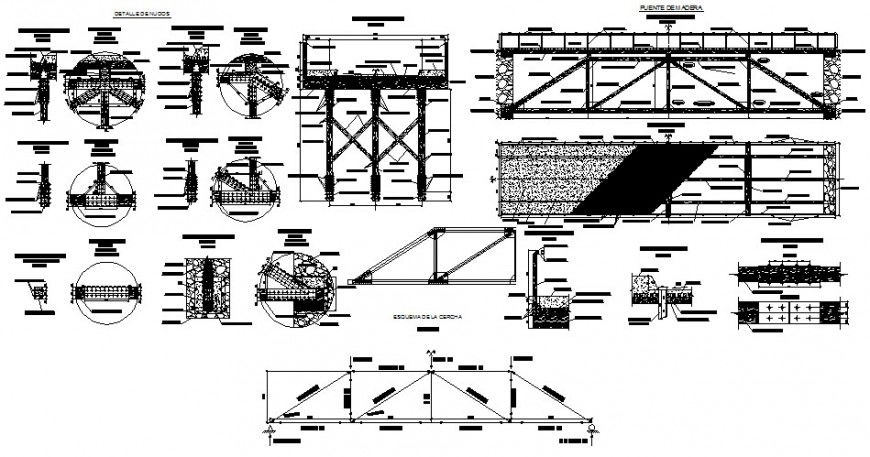Wooden bridge and details drawing in dwg file.
Description
Wooden bridge and details drawing in dwg file. detail drawing of wooden bridge, plan , wooden truss structure of bridge, joinery and construction blowup joinery with dimensions and descriptions.
File Type:
DWG
File Size:
615 KB
Category::
Construction
Sub Category::
Construction Detail Drawings
type:
Gold

Uploaded by:
Eiz
Luna
