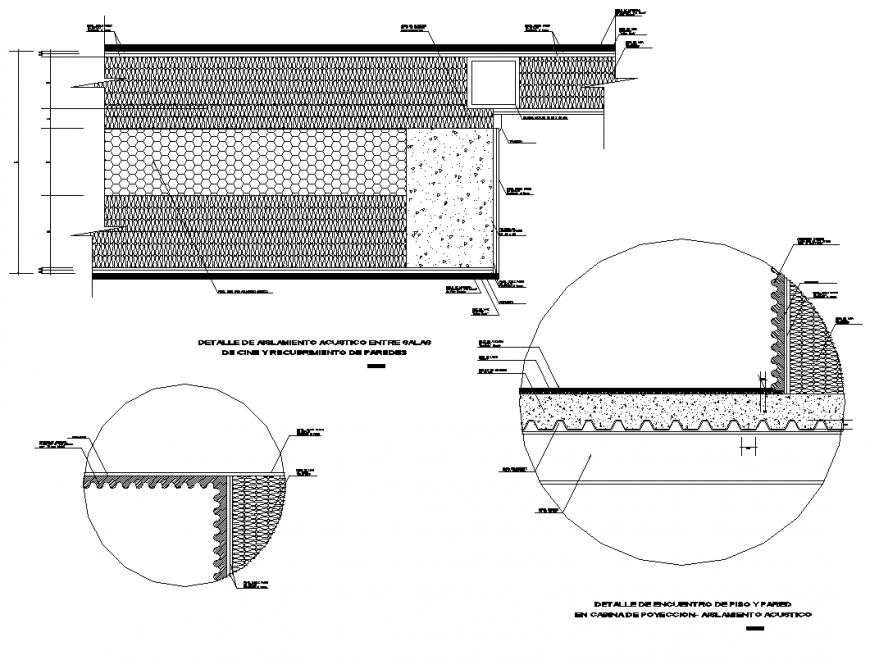Ground floor section detail dwg file
Description
Ground floor section detail dwg file, dimension detail, naming detail, cut out detail, leveling detail, waves detail, concrete mortar detail, stone detail, leveling detail, reinforcement detail, bolt nut detail, etc.
File Type:
DWG
File Size:
205 KB
Category::
Construction
Sub Category::
Construction Detail Drawings
type:
Gold

Uploaded by:
Eiz
Luna

