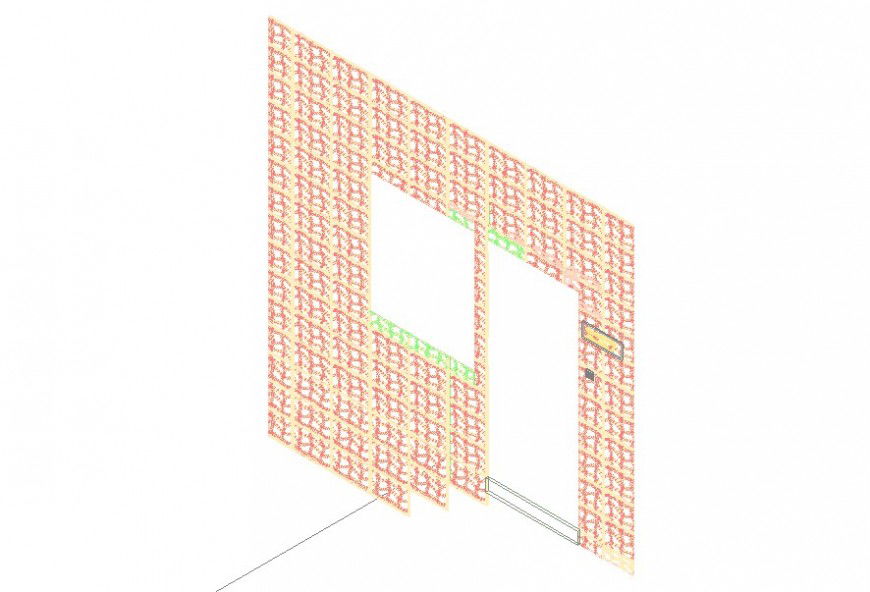Entrance door detail 2d view layout file in autocad format
Description
Entrance door detail 2d view layout file in autocad format, line drawing, hatching detail, door space detail, not to scale drawing, etc.
File Type:
DWG
File Size:
24.8 MB
Category::
Dwg Cad Blocks
Sub Category::
Windows And Doors Dwg Blocks
type:
Gold

Uploaded by:
Eiz
Luna

