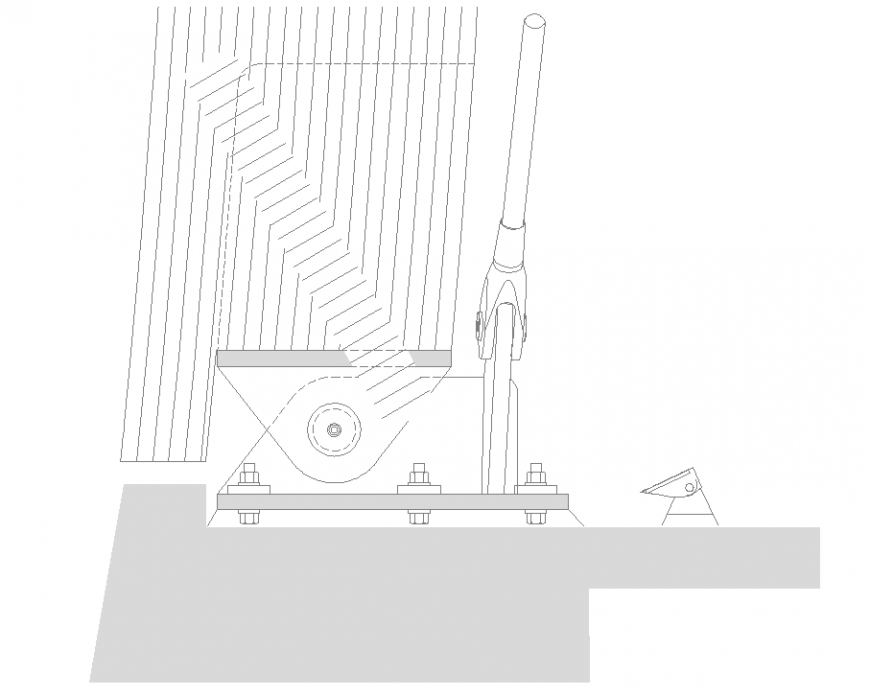The base structural plan with a detail& dwg file.
Description
The base structural plan with a detail& dwg file. The construction plan and elevation of construction detailing, dimensions, constructive, dimension detailing, beam structures, column structure, etc.,
Uploaded by:
Eiz
Luna
