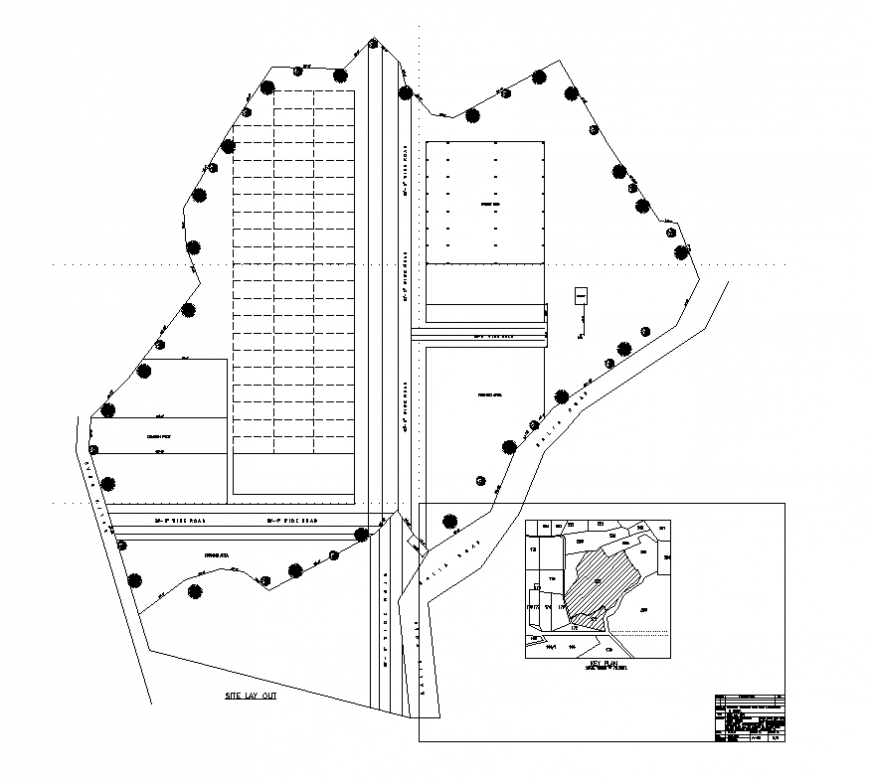Site plan detail layout 2d view autocad file
Description
Site plan detail layout 2d view autocad file, top elevation detail, hidden line detail, area detail, boundary detail, bech mark detail, landscaping trees detail, road detail, specification detail, zone detail, hatching detail, etc.
Uploaded by:
Eiz
Luna

