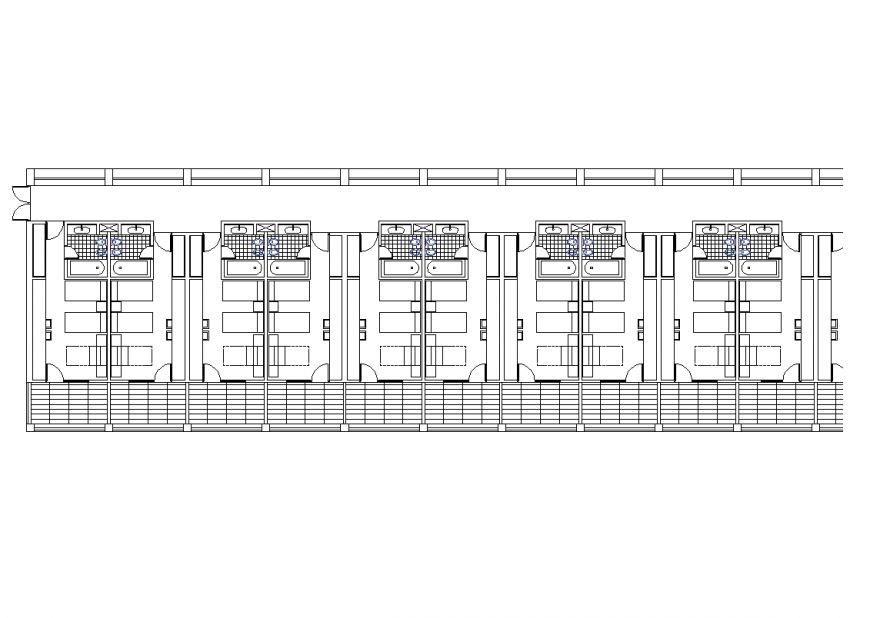Architecture design of hotel dwg file
Description
Architecture design of hotel dwg file in plan with area distribution detail,wall detail,office detail,different room detail with bed area,door detail,washing area detail,stair detail in design of hotel area.
Uploaded by:
Eiz
Luna

