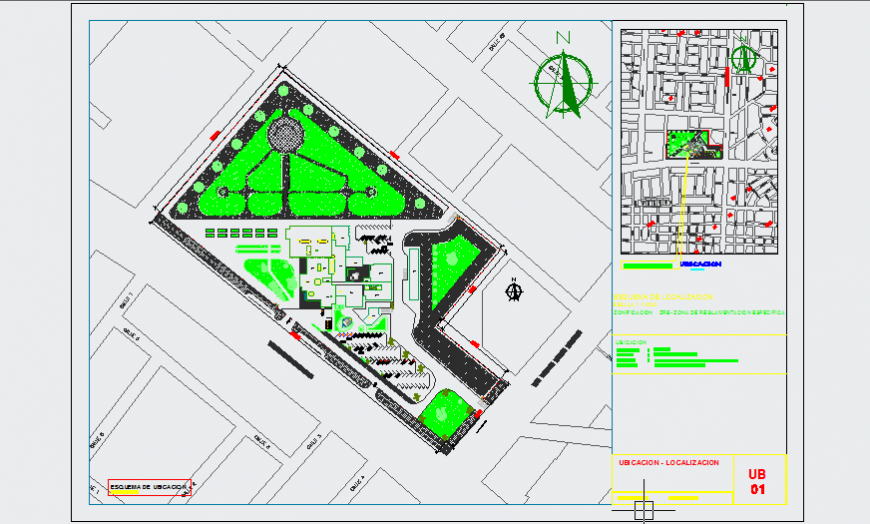Key plan of regional Hospital design drawing
Description
Here the Key plan of regional Hospital design drawing with mentioned north,south east and west side location mentioned and arround nearest location of hospital design drawing inthis auto cad file.
Uploaded by:
Eiz
Luna

