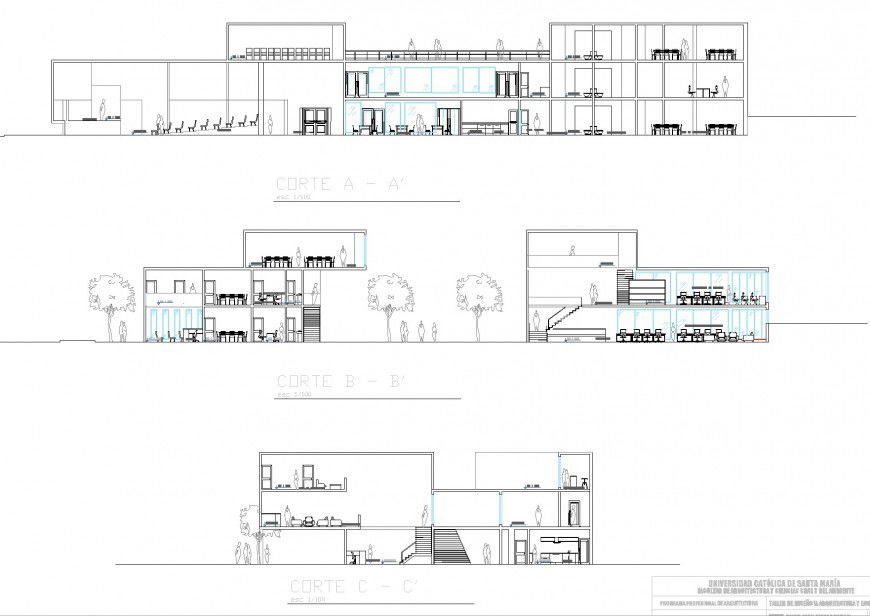Detail Restaurant section plan dwg file
Description
Detail Restaurant section plan dwg file, section A-A’ detail, section B-B’ detail, section C-C’ detail, landscaping detail in tree and plant detail, stair section detail, people detail, furniture detail in table, chair, door and window detail, etc.
Uploaded by:
Eiz
Luna
