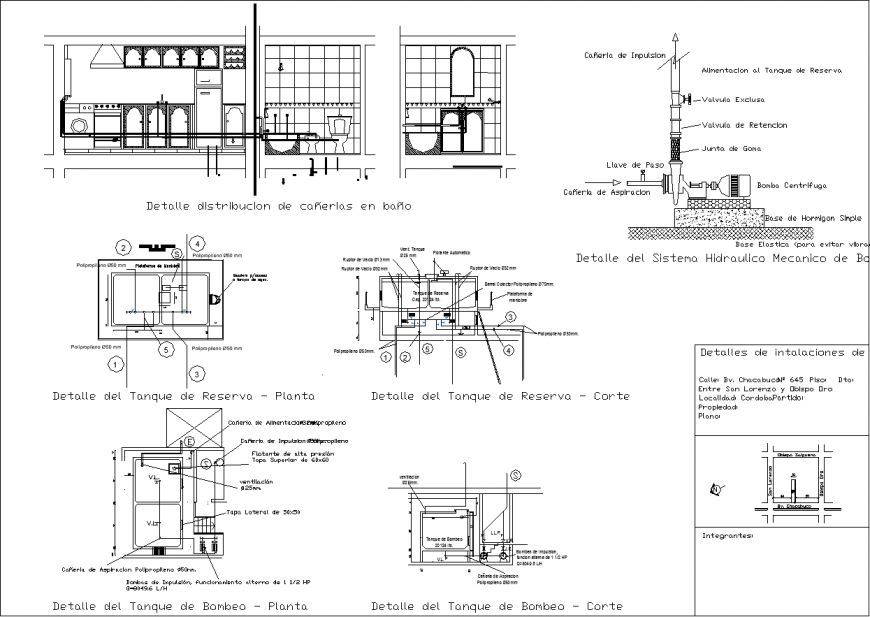Detail drawing of laundry in dwg file.
Description
Detail drawing of laundry in dwg file. detail drawing of laundry, different types of sections, watertank section, plan and joinery details with dimensions and description details.
File Type:
DWG
File Size:
539 KB
Category::
Dwg Cad Blocks
Sub Category::
Sanitary CAD Blocks And Model
type:
Gold
Uploaded by:
Eiz
Luna

