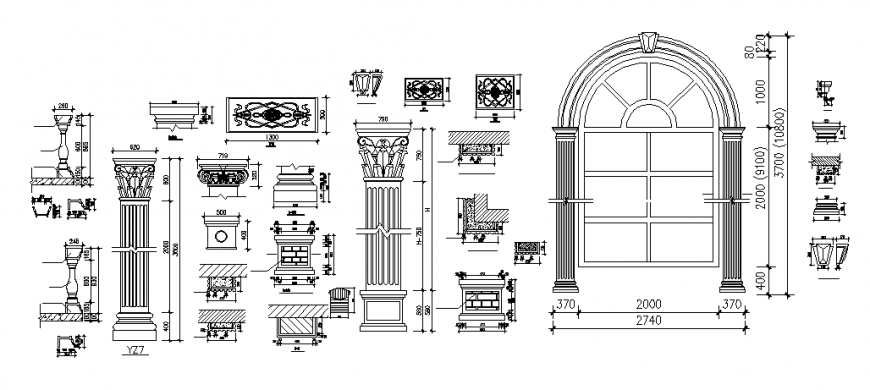Traditional pillar and windows detail dwg file
Description
Traditional pillar and windows detail dwg file. with dimension and text detail, Traditional Window Frame Design and Elevation that includes window frames, screw details, column and beam details and much more...
File Type:
DWG
File Size:
31 KB
Category::
Dwg Cad Blocks
Sub Category::
Windows And Doors Dwg Blocks
type:
Gold
Uploaded by:
Eiz
Luna
