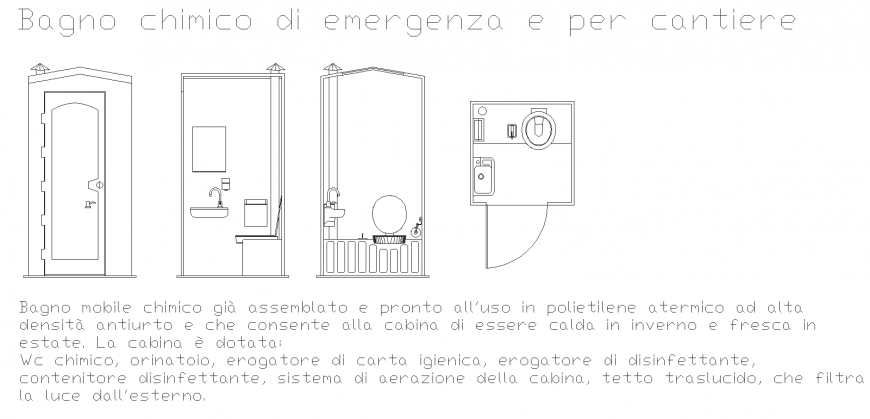Typical mobile toilet layout plan and elevation in dwg file.
Description
Typical mobile toilet layout plan and elevation in dwg file. Top view plan and wall elevation of mobile toilet.
File Type:
DWG
File Size:
33 KB
Category::
Interior Design
Sub Category::
Bathroom Interior Design
type:
Gold
Uploaded by:
Eiz
Luna
